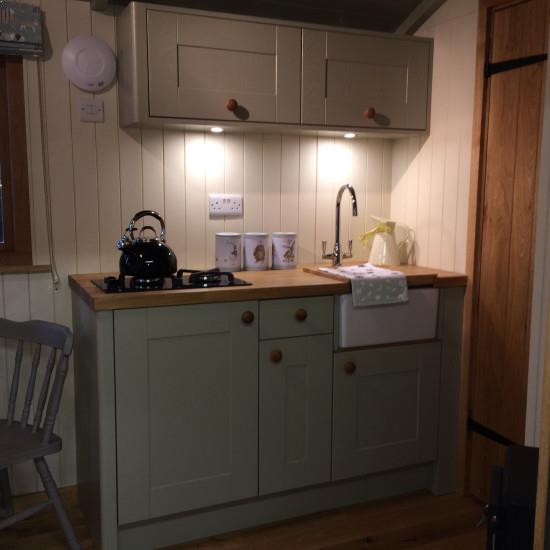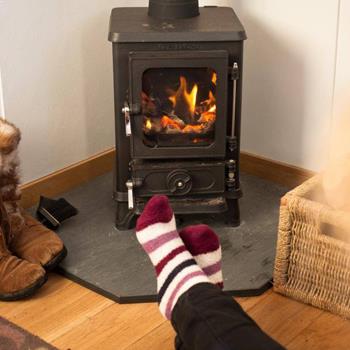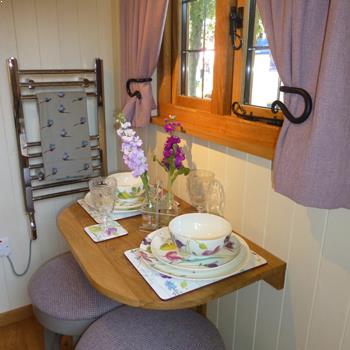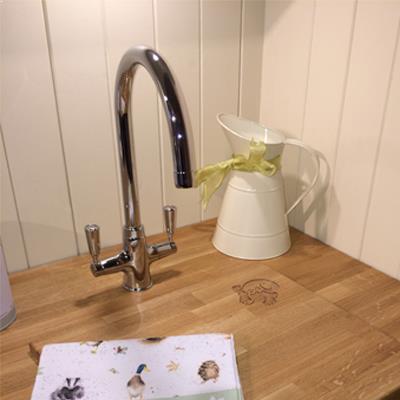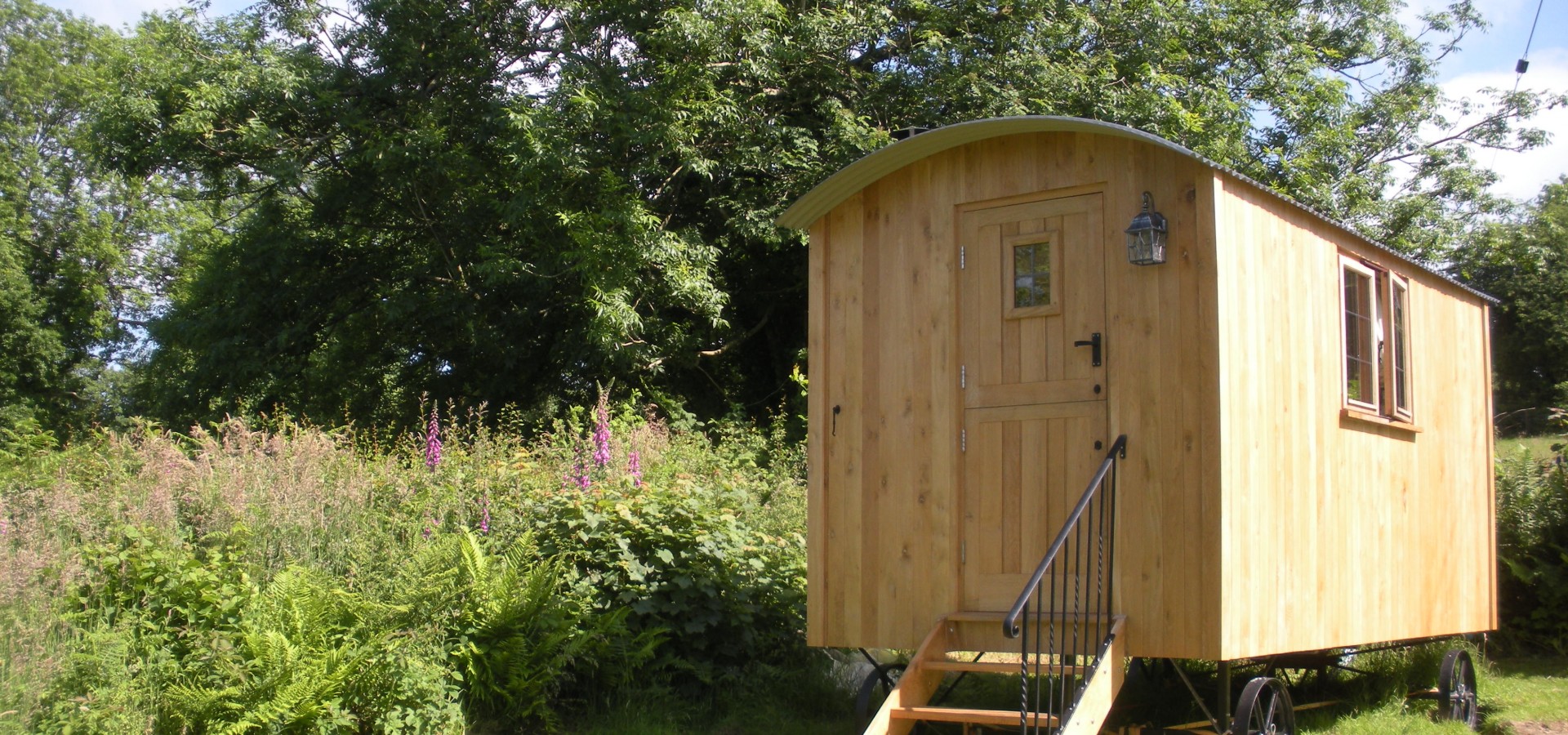Our shepherds huts are built to last and are very sturdy, and as standard are built to a very high specification. We use additional timber sheets for extra strength inbetween our boarding and like to supply our standard hut completely finished and ready to use with no hidden extras, so just plug in, add furniture and your ready to enjoy your hut how you choose. Many of our customers add more themselves or choose our bespoke service.
STANDARD HUT £18,000.00 +VAT
Frame Work - walls and roof constructed with 3x2 treated timber,12mm stirling board, filled with 75mm sheep's wool insulation.
Floor - constructed from 18mm ply, 4x2 treated timber, 12mm stirling board and insulated.
Interior walls - Pine match boarding primed and painted.
Floor Finish - 22mm solid T&G oak flooring and skirting
Exterior walls - Breathable membrane, 120mm x 16mm match-boarding painted.
Roof - Breathable membrane finished with powder-coated corrugated roofing sheets in slate grey
Windows and Door - Hand crafted in solid oak, leaded and oiled.
Electrics - Three double sockets & ceiling light, consumer unit, outside light, hook up and using Part P certificated installer.
Chassis - Steel fabricated chassis with turntable painted in black
Insulation - Sheep’s wool
Steps - Three solid wood steps, detachable and painted.
